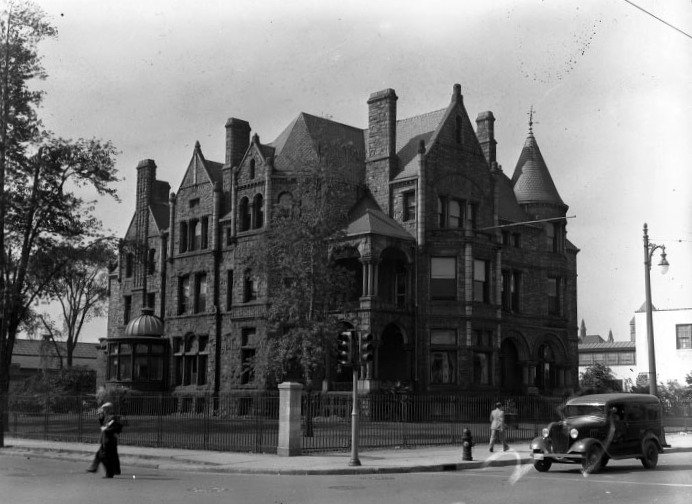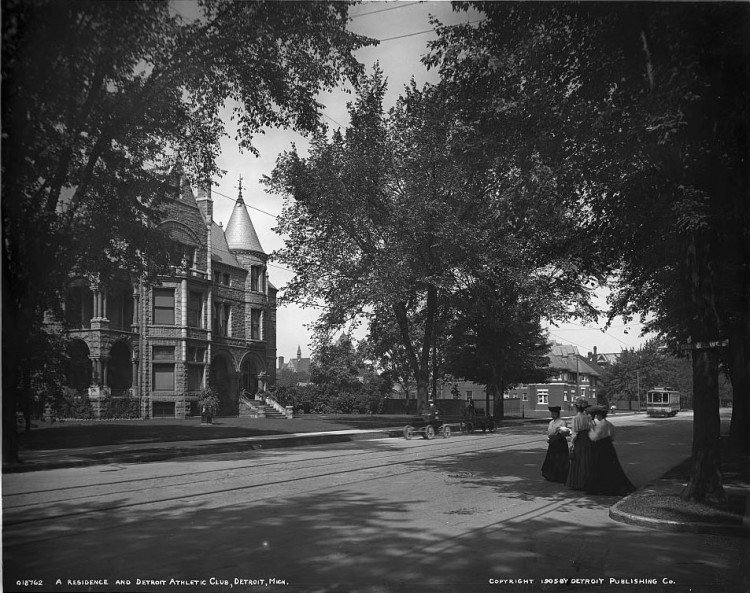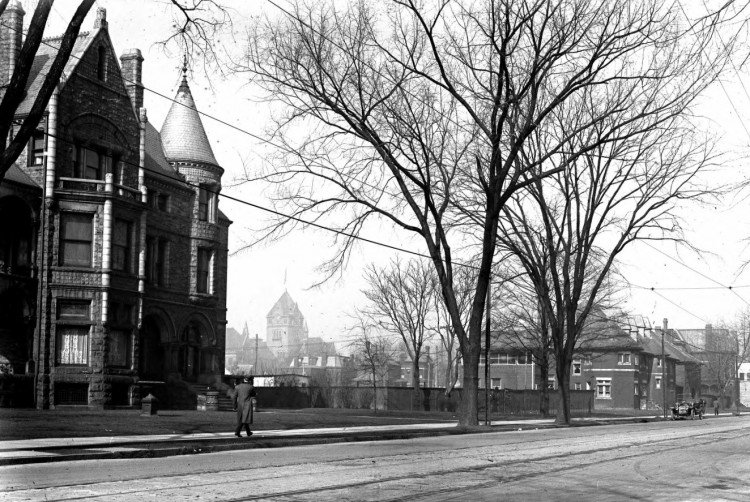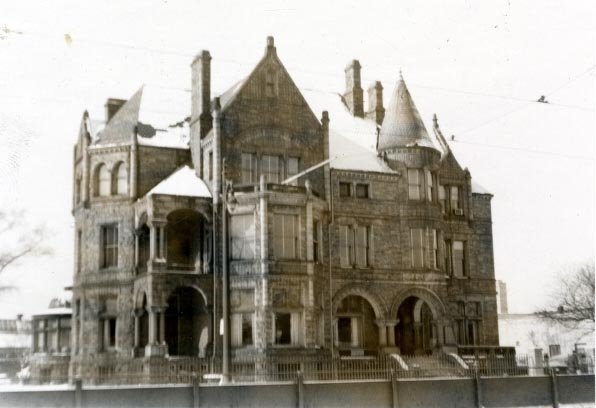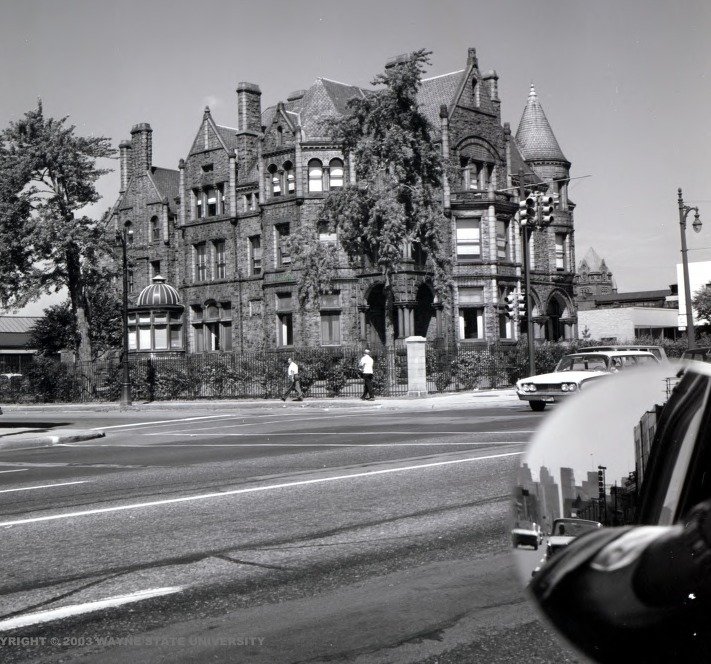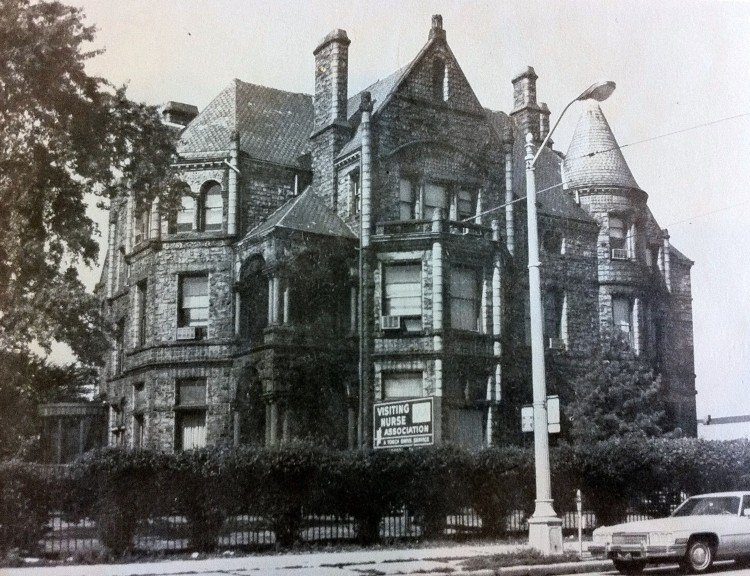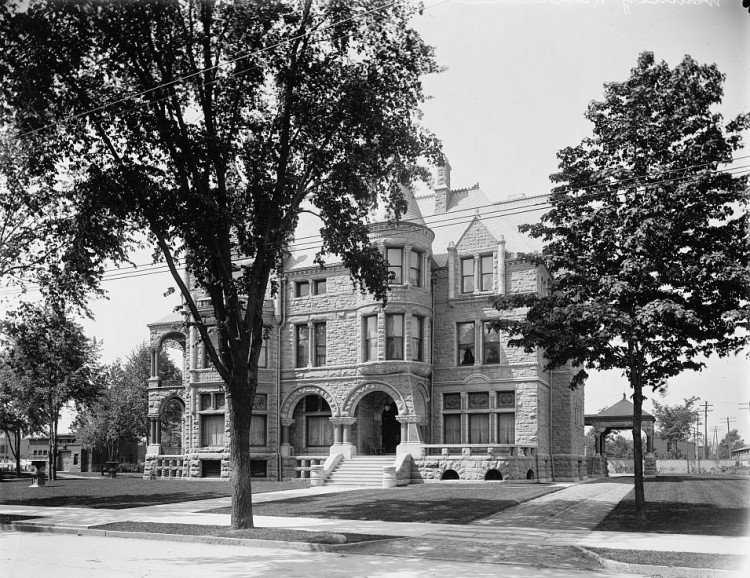HISTORY
of Detroit’s Most Iconic Mansion
Originally the home of David C. Whitney JR and Sara Whitney, The Whitney mansion is now world famous for upscale dining in Detroit. Completed in 1894, this Motor City landmark retains the exquisite charm of Detroit’s early upper echelon as a venue for all to enjoy.
Each has it’s own unique appeal that guests come specifically to enjoy and sometimes find themselves wandering, spending hours frolicking in the enchantments of the estate.
Original Owners: David C. Whitney Jr and Sara Whitney
Construction: 1890-1894
Architect: Gordon W. Lloyd
Style: Romanesque Revival
Estimated Cost: $400,000 (USD circa 1894)
Statistics
Original Furnishings: $250,000 (USD circa 1894)
Original Artwork: $300,000 (USD circa 1894)
Square Footage: 22,000
Rooms: 52
Bathrooms: 10
Fireplaces: 20
Windows: 218
Exterior: Granite
Roof: Slate
The David Whitney Jr. House: An American Palace
A Legacy in Stone
The David Whitney Jr. House, one of Detroit’s most iconic landmarks, was commissioned by David Whitney Jr.—a lumber baron and one of Michigan’s wealthiest men. At the time of his death in 1900, Whitney's fortune exceeded $15 million (equivalent to over $500 million today), making him the richest man in Detroit.
Born on August 23, 1830, in Watertown, Massachusetts, Whitney entered the lumber trade early. By the age of 27, he had moved to Detroit and expanded his operations with his brother Charles to include Michigan, Ohio, Pennsylvania, and Indiana. For a time, their company was the largest lumber dealer in the United States. Whitney’s business acumen extended beyond lumber: he invested heavily in real estate, steamships, and banking. His foresight was evident in his land acquisitions around Grand Circus Park—then considered the fringe of downtown Detroit—where he built the five-story Grand Circus Park Building in 1885. It was replaced by the much larger David Whitney Building in 1914, designed by renowned architect Daniel Burnham.
Whitney married Flora McLaughlin in 1860. They had four children: David C. Whitney, Flora Ann Whitney Demme, Katherine Whitney McGregor, and Grace Whitney Hoff. In 1882, Grace received a house at 79 Alfred Street as a wedding gift—later rented by department store titan Joseph L. Hudson.
The First Home and the Need for Grandeur
In 1870, the Whitneys built their first Detroit residence at Woodward and Sproat. Designed in the Second Empire style, the home quickly appeared outdated for a family of such stature. As W. Hawkins Ferry noted in The Buildings of Detroit, Whitney claimed he could live in a log cabin, but his wife had loftier tastes. In 1890, he commissioned architect Gordon W. Lloyd—who had also designed the Grand Circus Park Building—to create a grander residence farther north, at Woodward and Canfield.
Architecture and Features
The result was a 22,000-square-foot Romanesque Revival masterpiece built from pink South Dakota jasper (granite). The home includes 52 rooms, 10 bathrooms, 218 windows, and 20 fireplaces. It was Detroit’s first residential property to feature a personal-use elevator, and the décor included stained-glass windows by Tiffany & Co. Furnishings, artwork, and decoration for the home totaled over $550,000 at the time—more than $13 million today.
The mansion's robust, ashlar-laid granite façade, slate fish-scale roof, and stone-carved motifs embody the Romanesque aesthetic. The Woodward Avenue frontage is especially distinguished: rounded arches rest on squat polished columns, while a two-story bay window and a copper-capped tower rise above the entrance. The Canfield elevation features a conservatory and an ornate two-story balcony.
Behind the mansion, Whitney built a massive carriage house—once the largest in Michigan—featured a lift system for carriages, and once housed a historic landau carriage, now displayed at the Henry Ford Museum. The building was later used by the Visiting Nurse Association as offices.
Interior Grandeur
Guests enter the mansion through the Woodward Avenue entrance into a breathtaking 24-by-50-foot grand hall paneled in quarter-sawn oak, with a mosaic-tile floor and a bronze staircase dominated by a stained-glass Tiffany windows of a knight—honoring the family’s English noble heritage.
To the north, the music room dazzled with silk-painted ceilings, Tiffany stained glass windows, and a hand-carved maple-wood screen. Adjacent was Whitney’s somber smoking room, finished in mahogany. Reception and drawing rooms on the east side were done in a bright Neo-Classical style with ivory enamel and gold detailing.
The Canfield-facing library and dining room featured dark, rich mahogany. The library has a blue tile fireplace and ceiling beams, while the dining room boasted African marble, hand-painted ceiling panels, and Gobelin tapestries—used to conceal a secret vault. The room also features a one-of-a -kind chandelier.
The Upper Floors
The second floor of the mansion housed a grand ballroom (41 by 17 feet), bedrooms, and private suites. Mrs. Whitney’s corner suite included a boudoir with silver birch and gold-accented mahogany. Each bedroom had a distinct style and fireplace. The third floor featured an art gallery with a vaulted, skylit ceiling, guest rooms, and servant quarters. In the basement were a wood-paneled billiards room and a heating system considered advanced for its time. Thomas Edison is rumored to have had a hand in designing the mansion’s original lighting systems.
Transitions Through Time
David Whitney passed away in 1900, having lived in the home for only six years. His widow, Sara (his first wife’s sister), remained there until her death in 1917. The house then stood mostly vacant until 1932, when the Wayne County Medical Society moved in—rent-free, with the Whitney estate even covering property taxes.
In 1941, the Whitney family officially donated the house to the society. “It means much to us that this house filled with sacred memories is now given to such a glorious organization,” said Grace Whitney. The society remained until 1956, taking several artworks when they relocated.
The Visiting Nurse Association (VNA) had moved into the carriage house in 1929 and eventually bought the property in 1957 with help from the Metropolitan Detroit Building Fund and the McGregor Fund, founded by Katherine Whitney and her husband. The VNA maintained the property until 1979, when Richard Kughn, a preservation-minded entrepreneur, bought the mansion to save it from likely demolition.
The Whitney Restaurant
Kughn spent an estimated $3 million restoring the home and, in 1986, opened The Whitney, a fine dining restaurant. He hired restaurateurs John McCarthy and Ron Fox, along with art students from the Center for Creative Studies, to help restore the murals and interior grandeur. A modern kitchen was added in the former servants' quarters, and the mansion's rooms were converted into themed dining spaces. The third floor became the “Winter Garden” cocktail lounge.
In 2007, Kughn sold the property to Bud Liebler, a former Chrysler executive, for over $2 million. Liebler made modest renovations—restoring woodwork and revamping the menu—and renamed the lounge the Ghost Bar, inspired by persistent tales of hauntings. Today, the mansion remains both a restaurant and the headquarters of the Liebler Group PR firm, run by Liebler and his son, Patrick.
A Fitting Legacy
A prophetic line from a Detroit Free Press article in 1894 perfectly captures the spirit of the Whitney mansion:
“The Whitney place will last as long as is given to houses made by man to endure.” And so it has, with hopefully many more decades to come.
Year Completed: 1894
Architect: Gordon W. Lloyd
Architectural Style: Romanesque Revival
Source: HistoricDetroit.org



